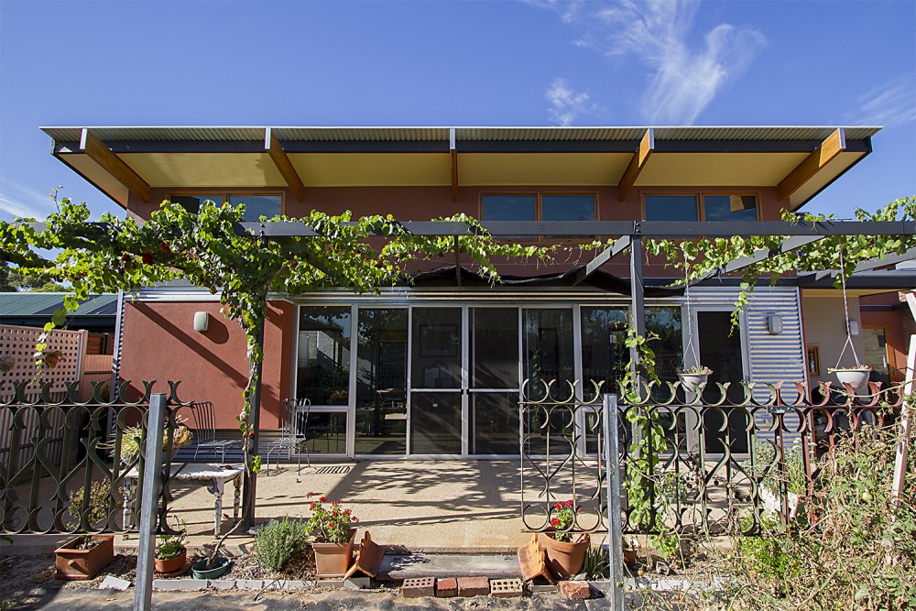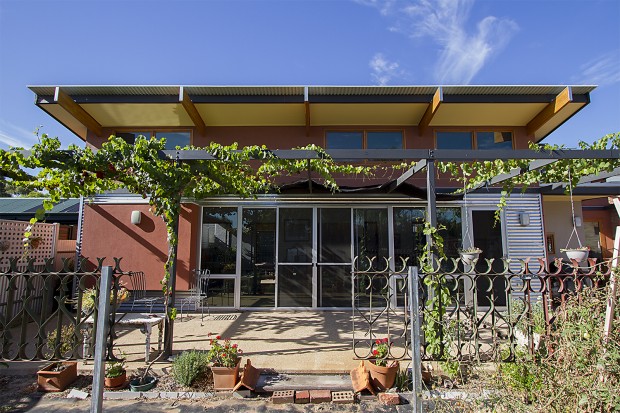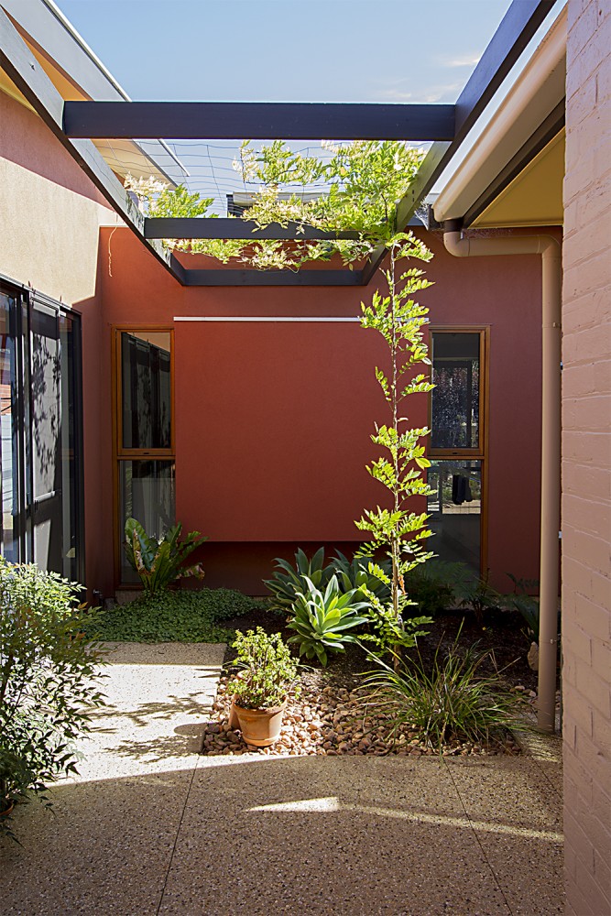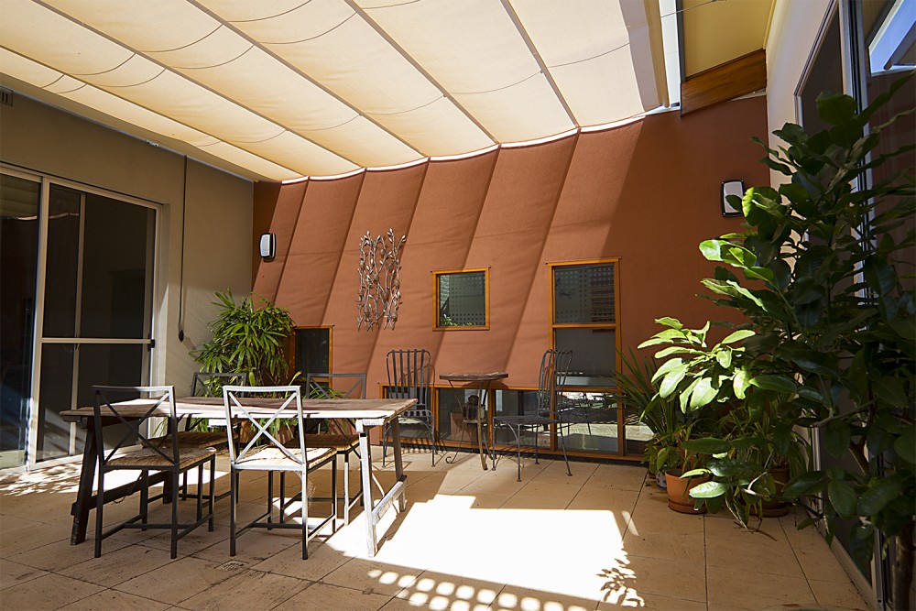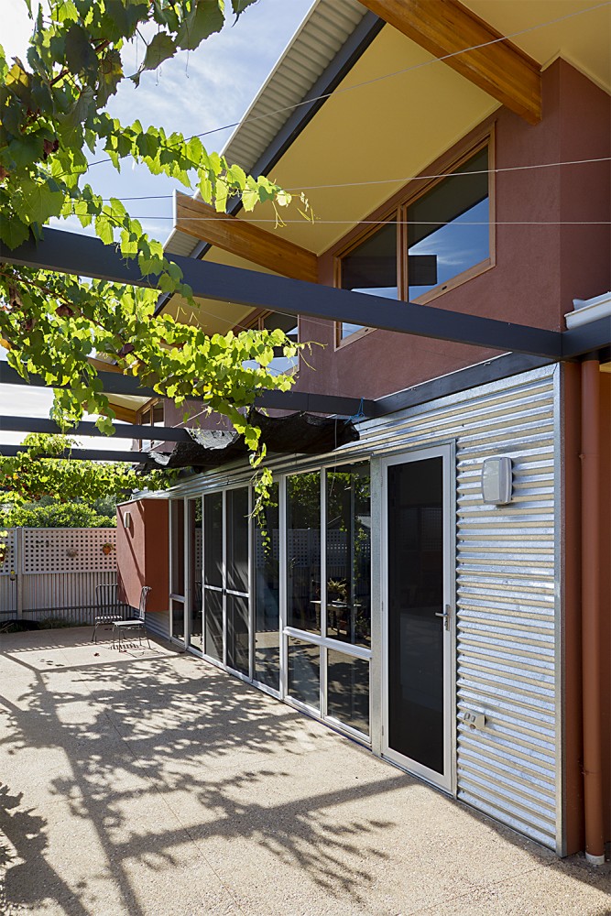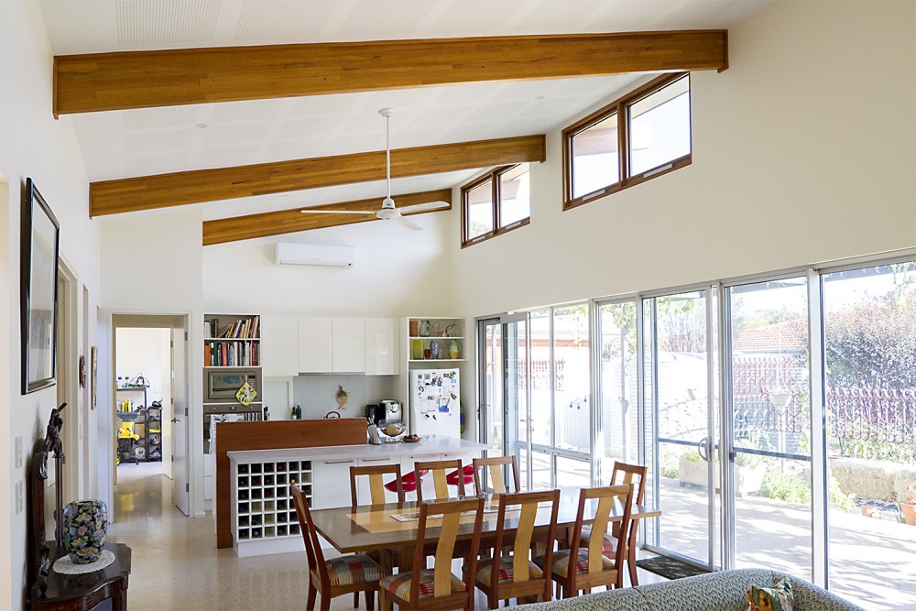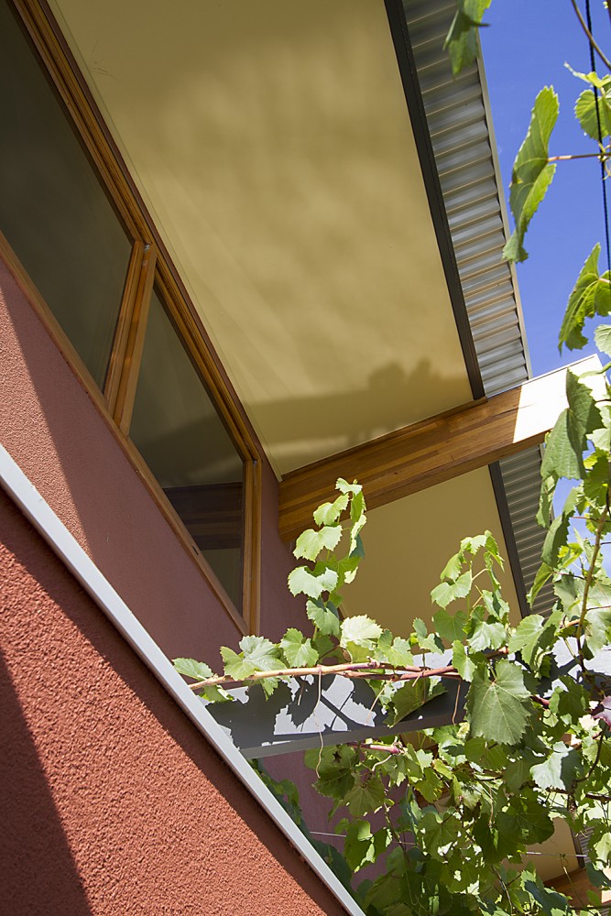Black Forest Extension to Stone Cottage
A playful yet contemporary extension surrounds the existing cottage, layering spaces for outdoor and indoor living tailored to the client’s lifestyle, re-imagining everyday life to unite comfort and delight.
The design optimises the thermal mass of the existing structure by using eco-friendly hydronic radiant heaters that radiate heat into the thermally massive space. The extension has hydronic in-floor heating and large north facing windows that maximise natural light. The high level windows allow rising hot air to escape by use of natural stack ventilation. The side courtyard features a retractable overhead fabric canopy to reduce the building’s heat gain and provide outdoor shade from the summer sun.
Rainwater is collected by two large tanks in the rear yard to meet the house water requirements along with photovoltaic panels for energy generation.
To see more head to www.energyarchitecture.com.au
