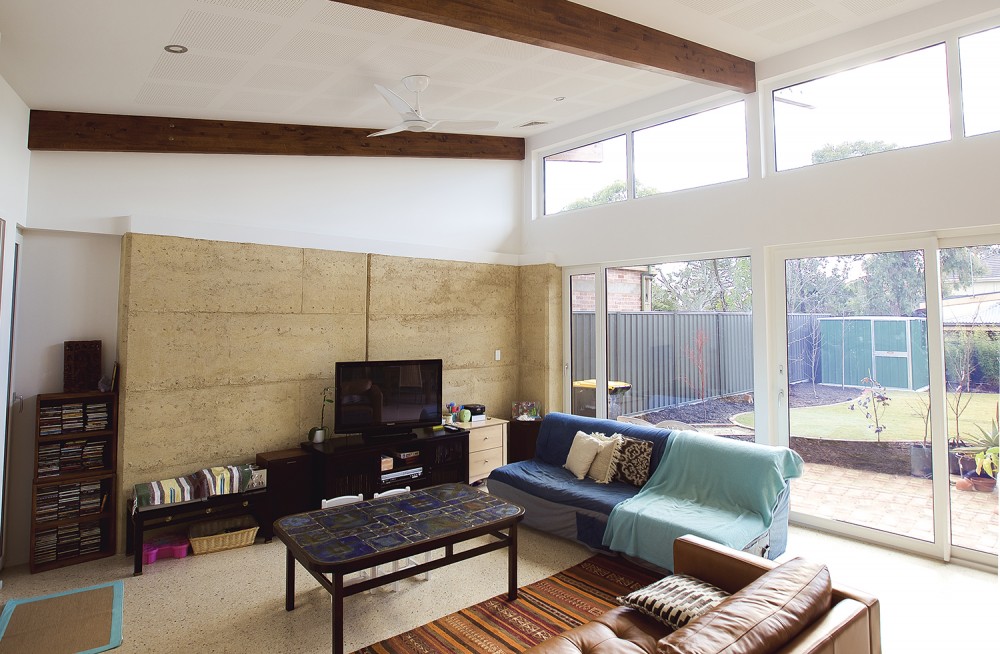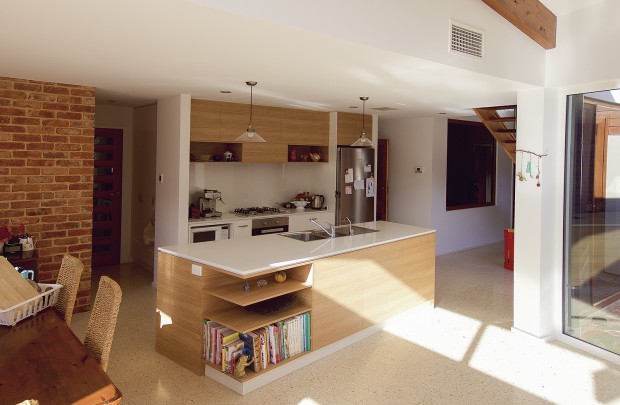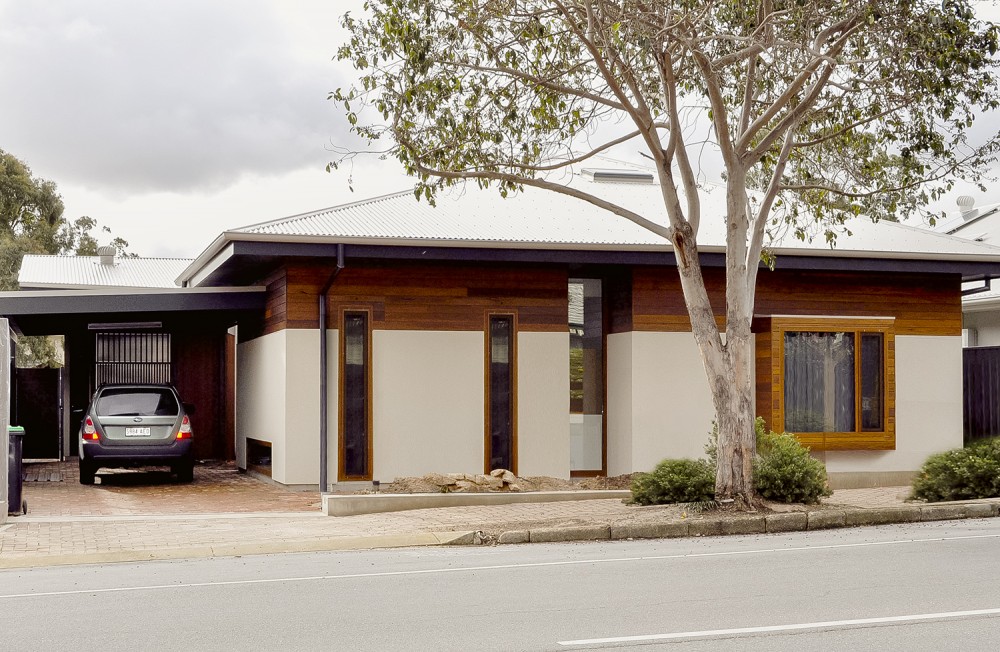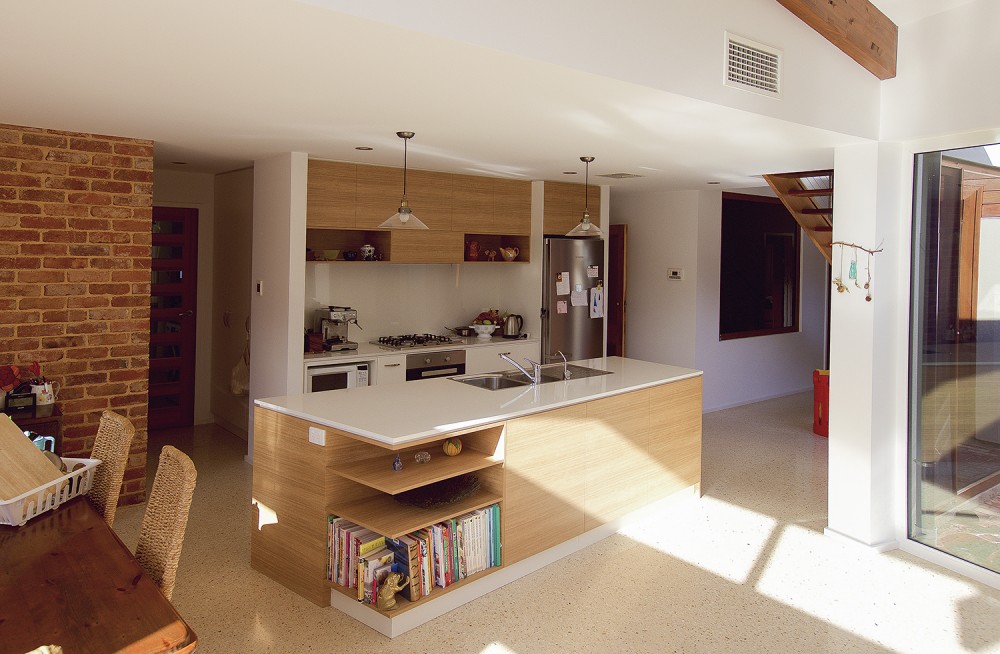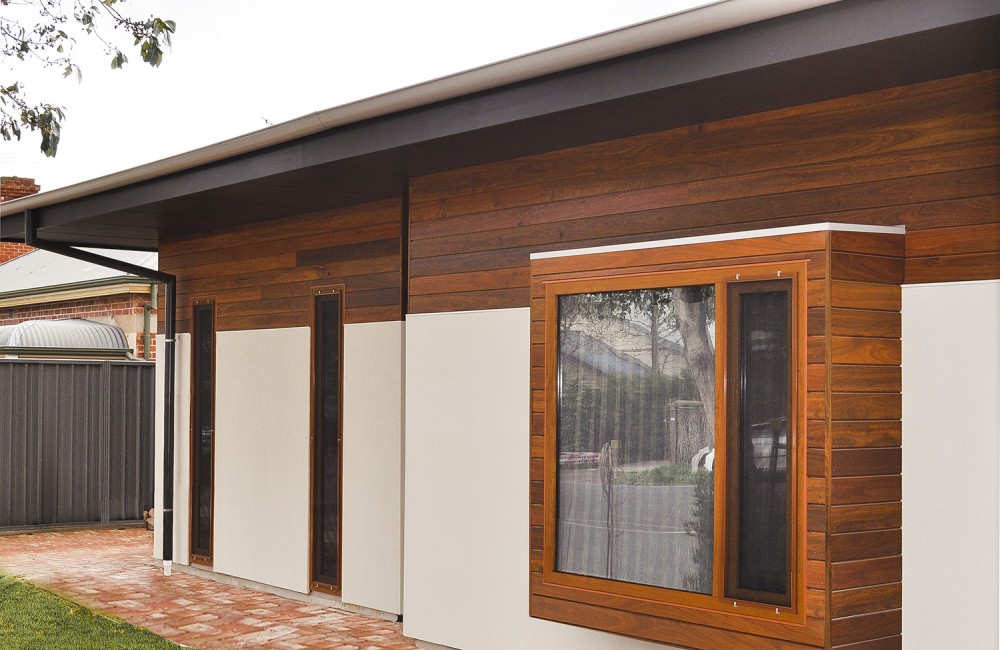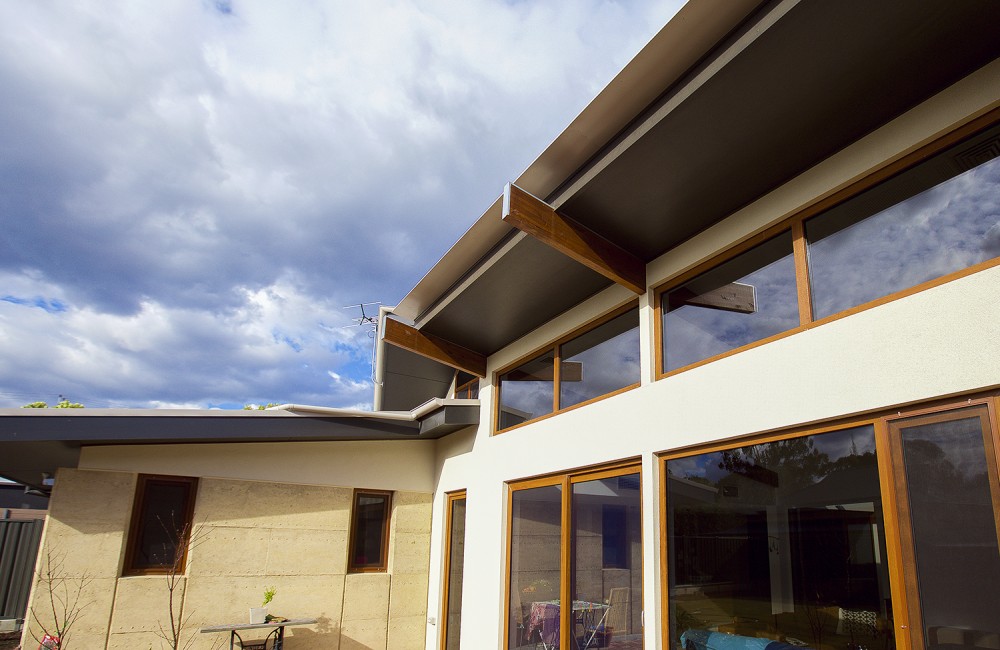Another Energy Architecture designed home with optimal comfort in mind, the north facing double glazing allows heat to be drawn from the sun during winter to warm the polished concrete floors, minimising reliance on artificial heating systems. Leabrook Residence is a home designed to capture the fun of family life in a contemporary setting, filled with the warmth of natural materials and the comfort of passive heating and cooling systems. With an inviting street presence, its crisp white washed walls and contrasting, rich timber paneling convey a harmonious composition of natural materials immersed with a fresh palette. Narrow glazing playfully addresses the street while eluding to the abundant light filled living spaces and lofty ceilings of the interior. On arrival visitors are greeted with a splash of colour that signifies the playful nature of the home as an inviting space for family. Inside a recycled red brick wall pays homage to the original family home that once stood in its place, offering a contrast to the modern white polished concrete floors, sandy rammed earth walls and rich timber detailing.
