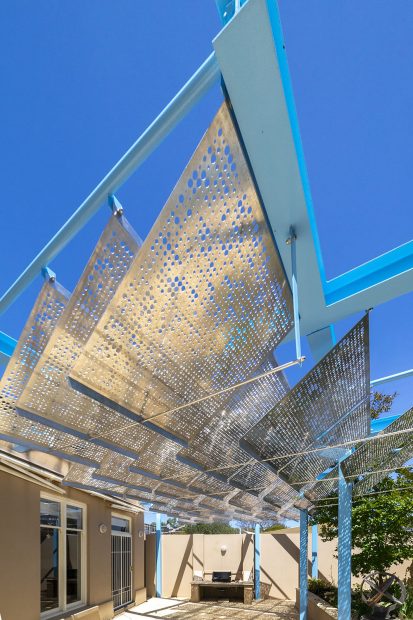Posted on: Nov 15, 2019 | by: Energy Architecture
Beyond the traditional verandah
The brief amounted to something of a commission, with the clients wish to have an open shade structure that would be familiar in a home adorned with artwork, which would become as much a sculptural intervention as a backyard pergola.
The intent thus was to deliver a performative structure, something that produces shade in the hot seasons without inhibiting sun in the cooler months. Concurrently, the aim was to generate architectural delight through form and the articulation of materials, in keeping with the ‘sculptural’ cues.
Sited between the rear of the existing house and a well-established garden, the proposal was to fill an exposed, paved space in front of north facing windows to living and dining rooms. As such, the frame is orientated toward true north, which resulted in both an effective method for shading in relation to the sun, and a dynamic play of angles against the orientation of the house.
Suspending perforated aluminium panels from the heavy steel frame was a rewarding challenge in detailing, simultaneously producing beautiful dappled light, and clever, seasonally conscious shading. Angled at 60 degrees, they permit sunlight into the house during winter, but provide cover in summer thanks to the intervals of their spacing.
The design exemplifies some of the principles of passive design by mediating the seasons, and facilitating activity outdoors. It is a transition between house and garden; supporting conversation or contemplation, and framing ephemerality. It expresses a machine-like language in its form, and although static in nature, it fosters and participates in a relationship with the sun and the seasons, much like the sundial it cohabitates with.
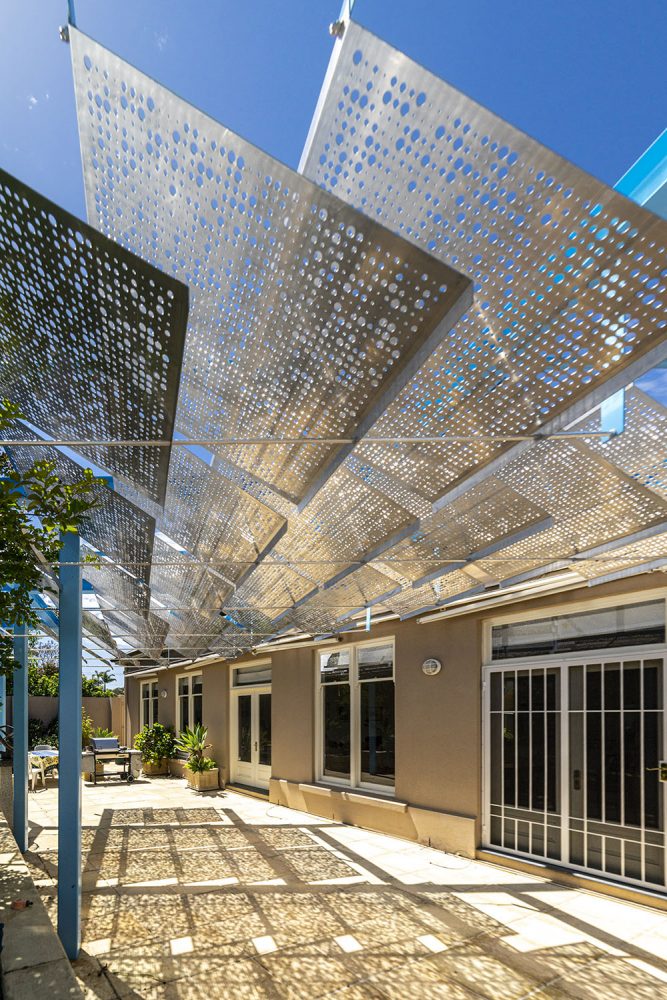
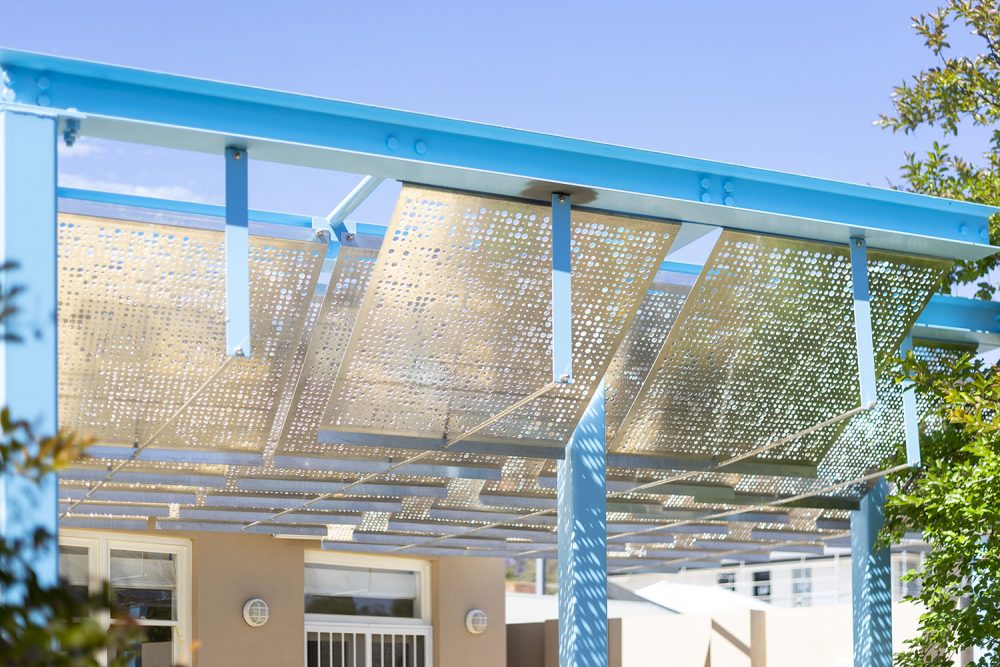
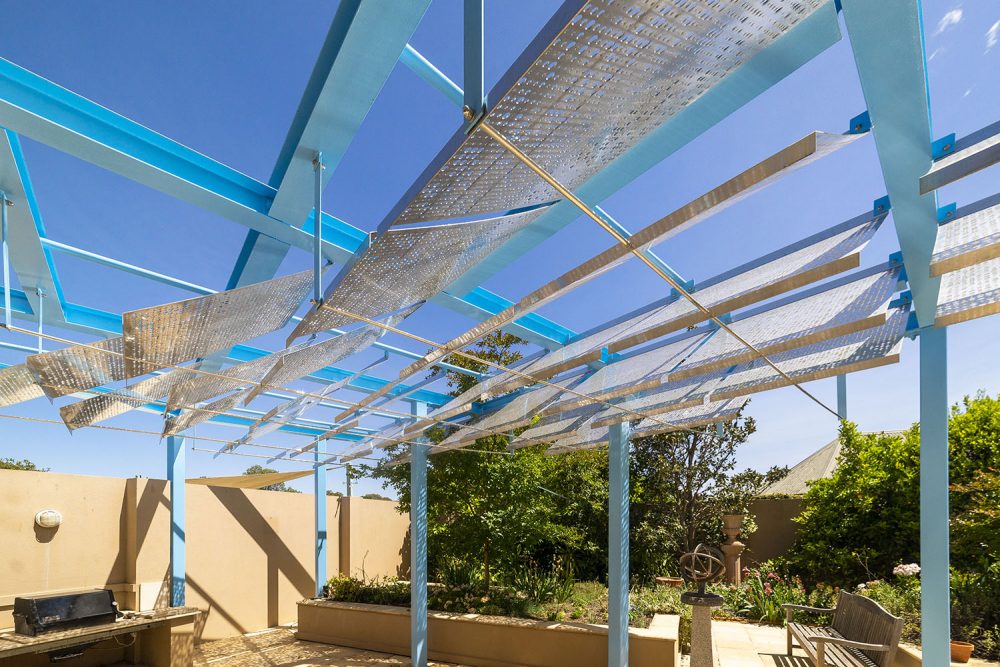
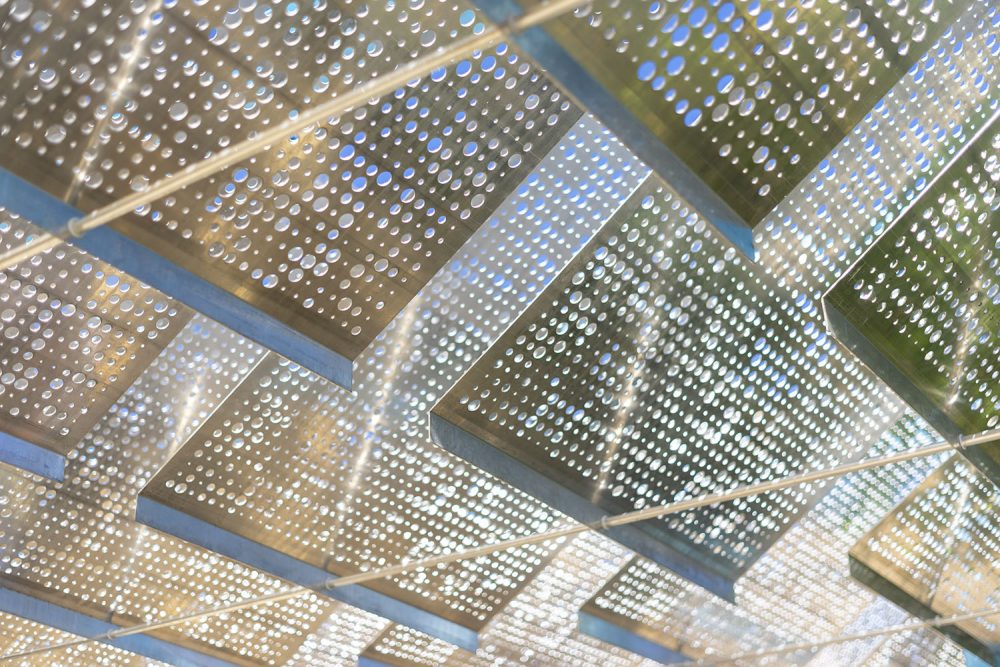
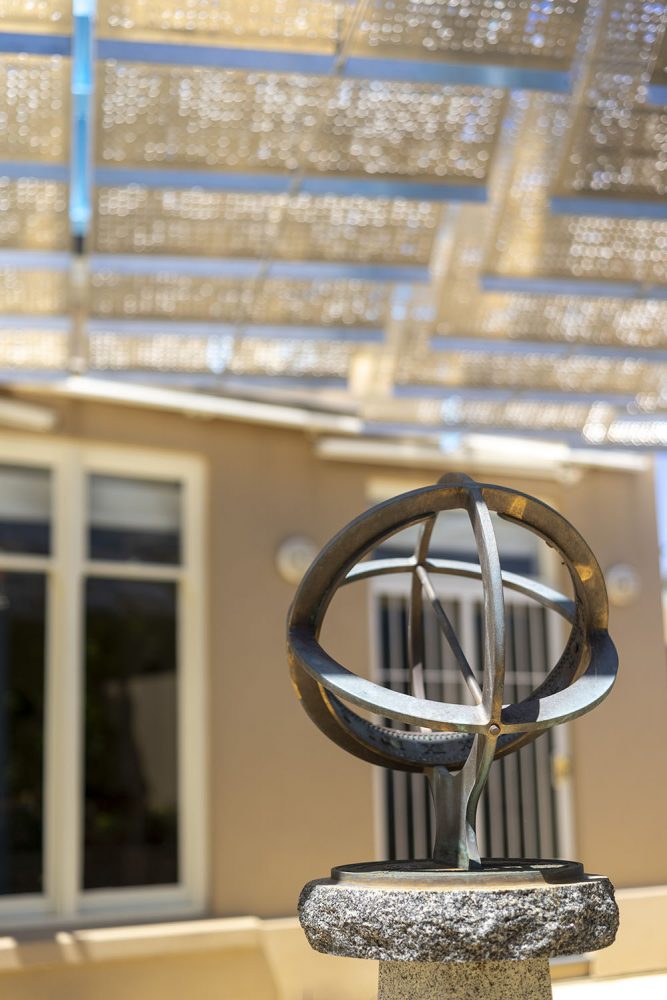
Project Location:
Walkerville, Adelaide, SA
Photographer:
Daniel Schumann










