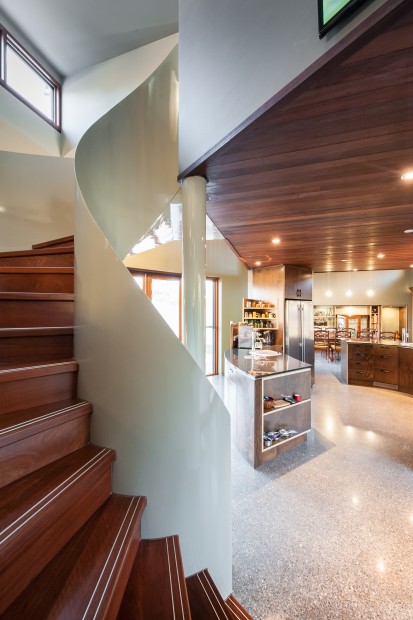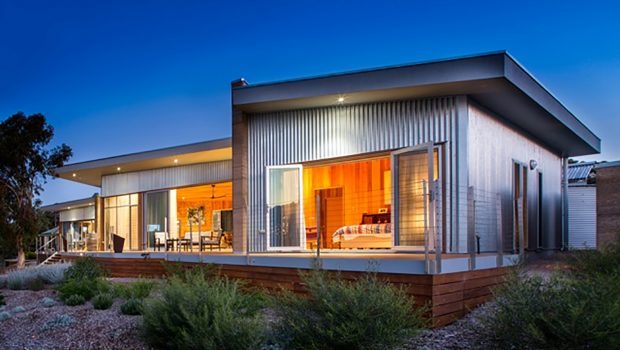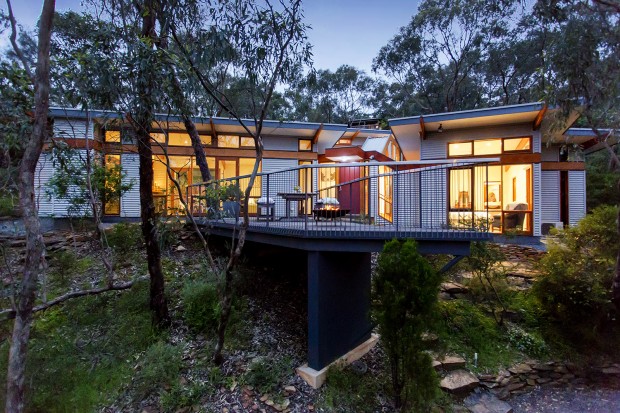Prospect Sustainable Living Extension
21st Century sustainable living A sustainable living extension of alterations and contemporary additions to a traditional 1920 villa, incorporating state-of-the-art sustainable design features and technologies, which include: thermal mass – concrete and rammed earth; solar evacuated tubes; hydronic in-floor heating; Climate Wizard evaporative cooling; underground cool pipes; grey water system; 60,000 litre rainwater tank; and… Read More >
Coffin Bay House – Country Coastal Shack
Coffin Bay House Turning heads on the Oyster Walk, this country coastal shack utilises thermal mass through rammed earth and polished concrete floors, but is crafted to sit lightly within the landscape. Thoughtful architectural detailing is complemented by the client’s selection of finishes and artistic touches, like the delightful pelican gate. Correct orientation, along with… Read More >
Sustainable Living Extension
Sustainable Living Extension A young family’s new home celebrates the traditional 1920’s villa form with contrasting contemporary design of additional accommodation. In context with the street’s architectural style, the original dwelling is restored, the main front garden developed, and new fencing placed, while the addition is set to the rear and is largely unread when… Read More >
Blackwood Pavilions
Blackwood Pavilions The site is located at the end of a cul-de-sac in Blackwood, slopes up from the road toward the south, affording north solar access to the ‘front’. The clients’ strong interest in nature and environment brought them to this site, and to Energy Architecture, with a view to being housed while preserving the… Read More >







