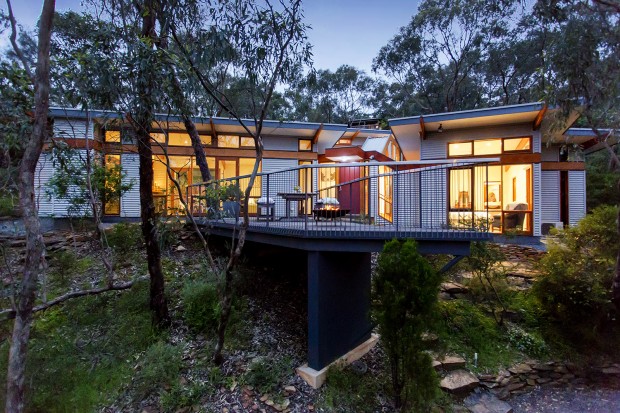Posted on: Mar 3, 2017 | by: Energy Architecture
Blackwood Pavilions
The site is located at the end of a cul-de-sac in Blackwood, slopes up from the road toward the south, affording north solar access to the ‘front’.
The clients’ strong interest in nature and environment brought them to this site, and to Energy Architecture, with a view to being housed while preserving the existing natural vegetation, maximising the advantage of the downslope northern orientation and ensuring a minimal footprint.
Pavilion style design enabled northern orientation to all living and sleeping areas, took advantage of the existing topographical conditions (semi flat areas minimised earthworks); allowed vegetation to ‘surround’ the house which increased that relationship; and provided for the then planned staged construction program.
A staged construction program was driven by budget constraints, and the design provided for Main bedroom facilities and Living, Dining, Kitchen pavilions, with an Entry section connecting the two. A stair enclosure was to be provided to the upper level in the future. Interestingly the cost of works provided by the builder was less than anticipated at the design stage, together with an increase in funds allowed the full design in one building program.
Council expressed concern about the design at the planning stage, initially refusing approval citing smaller than required boundary setbacks; construction within areas of remnant native vegetation; and excessive ‘bulk’ of the design. We argued: that the reduced setbacks allowed reduced earthworks; construction was to be on areas not so vegetated; and the pavilion nature of the design was strongly articulated, reducing the sense of bulk. Further, the client engaged in a ‘Land Management Agreement’ with Council, requiring the undertaking of a specific landscape design. Approval was granted.
Fauna movement, reduced site works, while the provision of internal all-weather access to the upper pavilion was created by the all-timber bridge-stair element which hovers above the site. The upper level which comprised 2 bedrooms and wet areas was built to accommodate work spaces and children’s bedrooms. The house construction system consisted of simple timber framed walls clad in corrugated steel sheet on concrete floors, and ‘a then new way of’ roof framing that reduced timber quantities and cleverly created space for relevant insulation levels. Construction satisfied the stringent CFS standards of the day. A subsequent addition of an external ‘Living room/deck’ was required to be of concrete because of the upgraded fire level risk.
There is a real sense of the house being a ‘single enclosed dwelling’ with substantial connections to the outside and significant access to light and ventilation, despite it being formed by a set of pavilions. Its level of thermal comfort is ensured through high levels of insulation, cross ventilation and access to winter sun, and shading in summer.
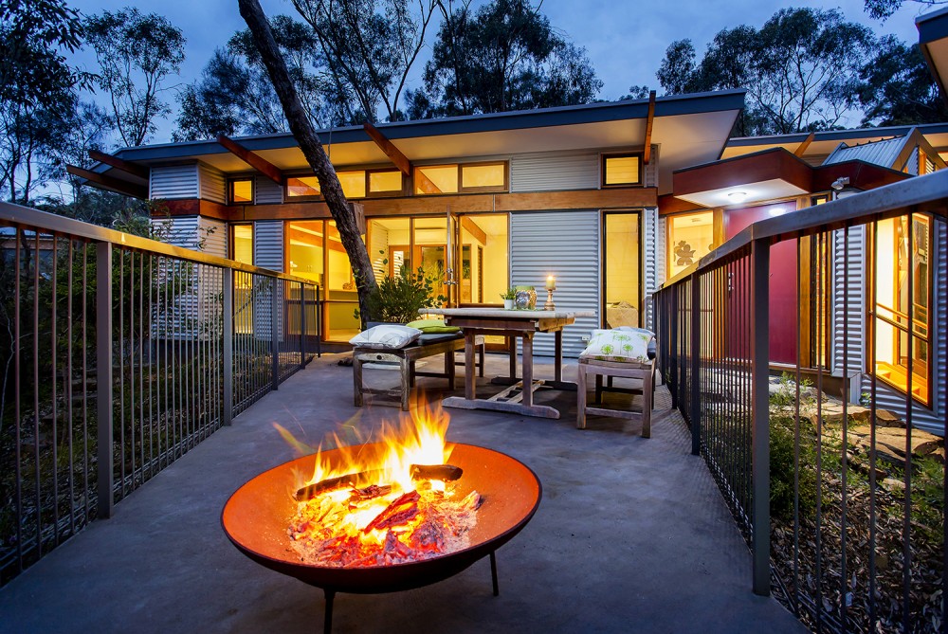
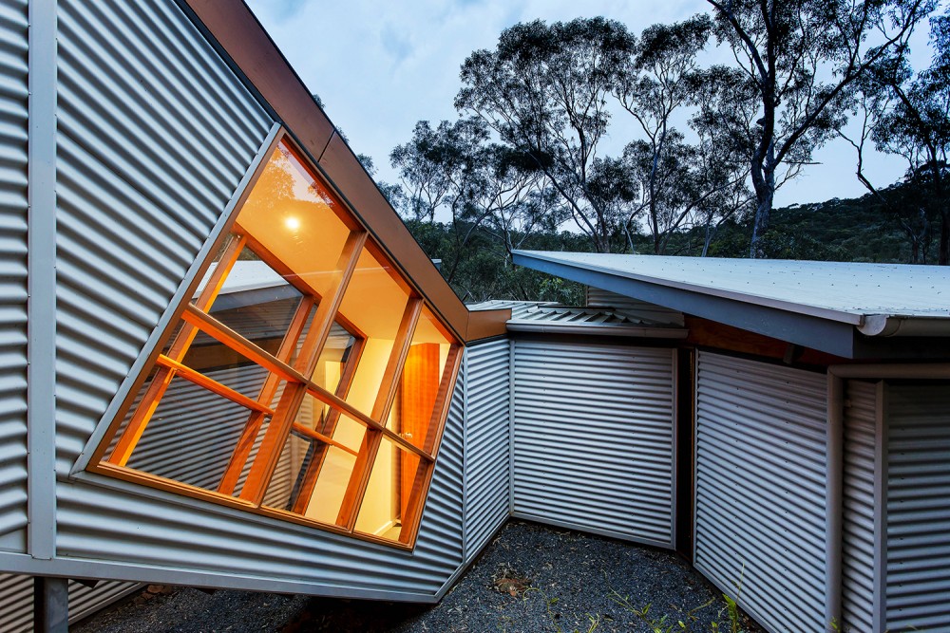
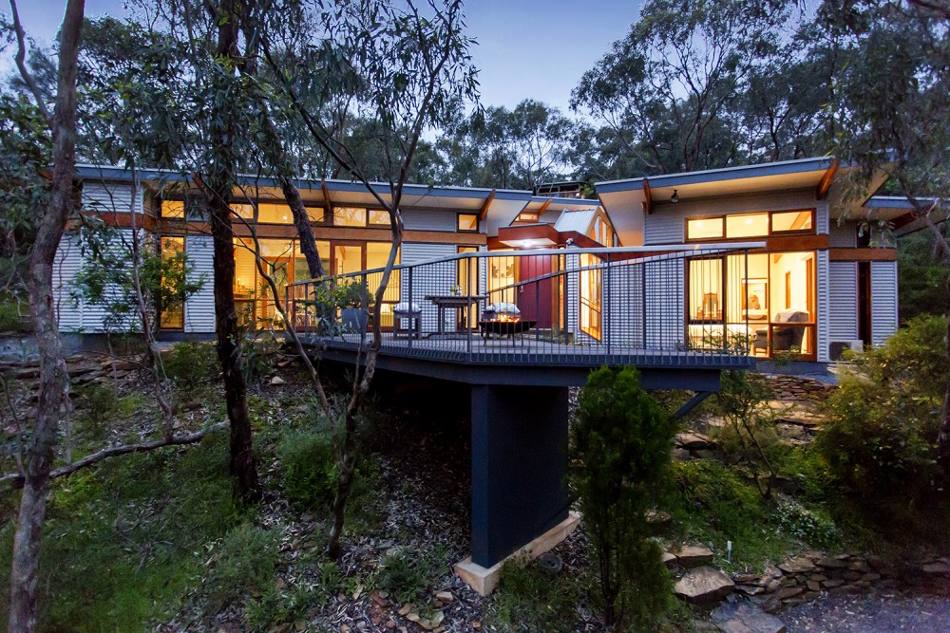
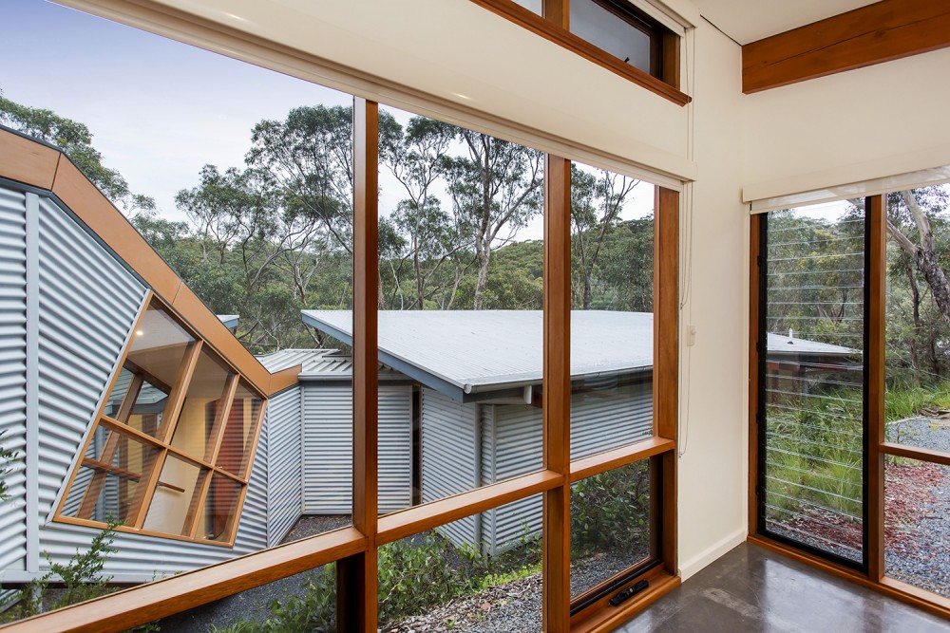
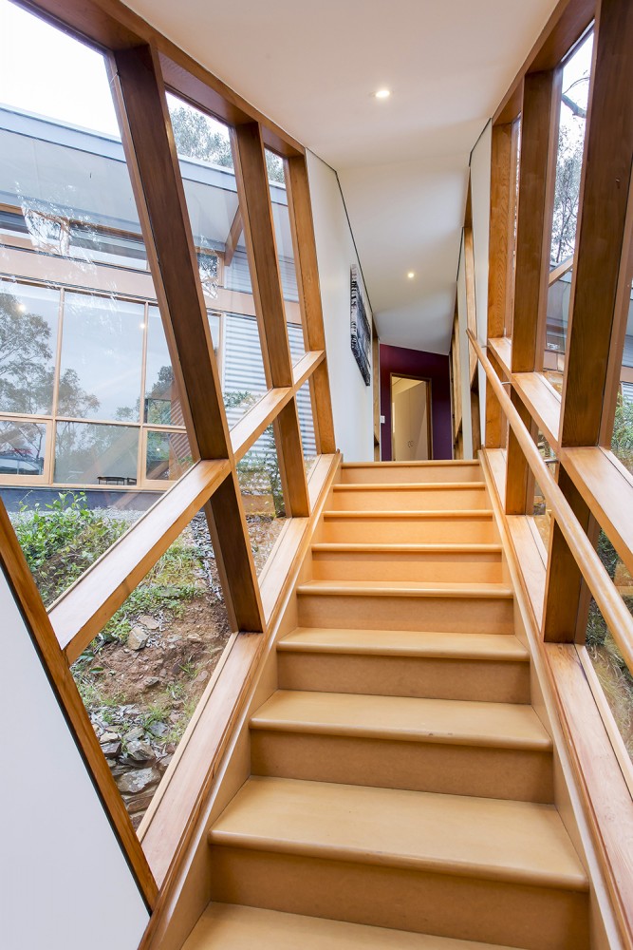
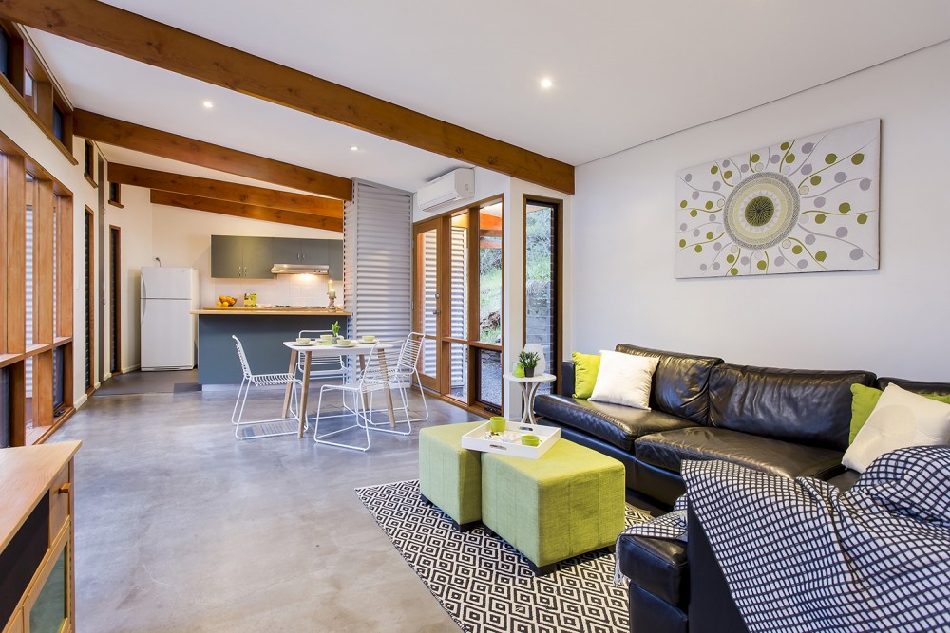
Project Location:
Blackwood, Adelaide, SA
Photographer:
Scott Harding






