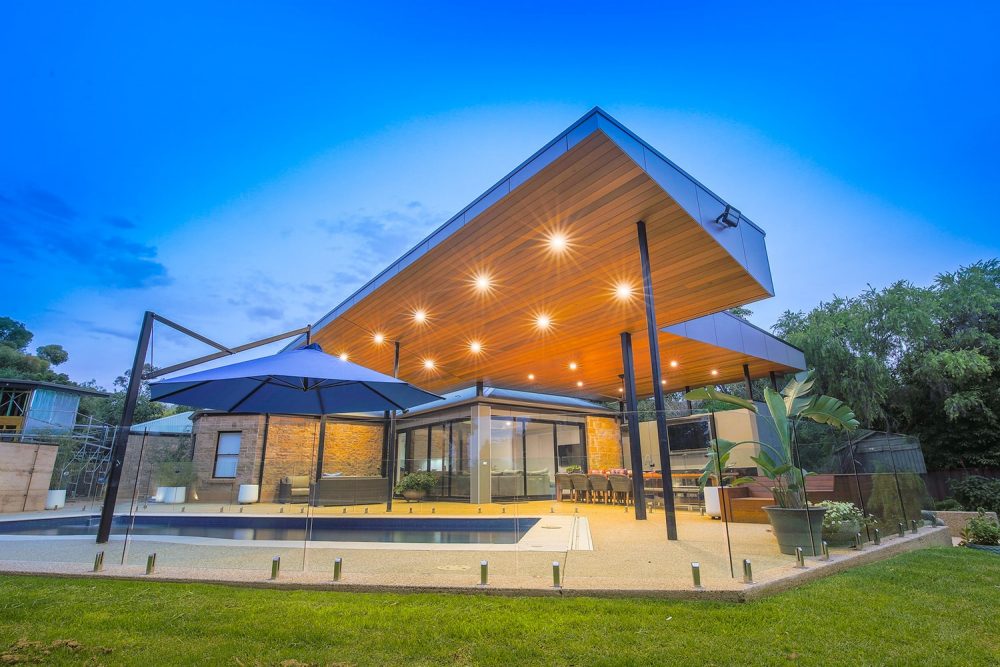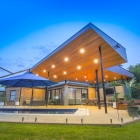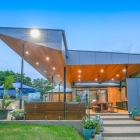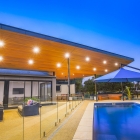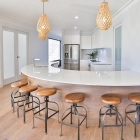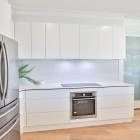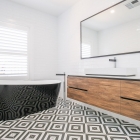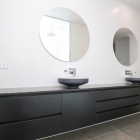‘A reinvigorated rear living area creates a connection to a contemporary pool pavilion’
The scheme was to upgrade a dark-dated kitchen and lounge area opening out to a new pool pavilion,
Thus creating a whole new outdoor living space.
The kitchen that once sat as a dividing element is replaced with a carefully sculpted showpiece.
This adds to the living space both visually and functionally.
Opening out to the new pool pavilion are a pair of large format sliding doors, opening both spaces to each other.
A new pool and alfresco sitting above the rear yard beyond are covered by a striking timber-clad inverted truss canopy structure.
While including an upgrade to the master en-suite.
Overall transforming a dark inconvenient room into a user-friendly space to be enjoyed.
Project Location
Mildura, VIC
Photographer
Darren Seiler





