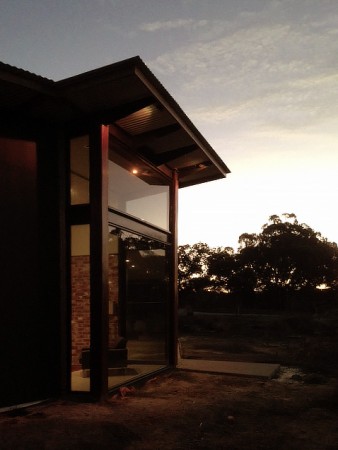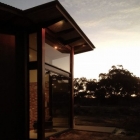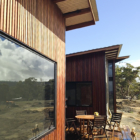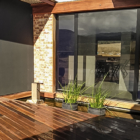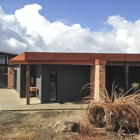Inman Valley Family Home
Arranged around a masonry spine, generous and airy spaces face the northern aspect of this sprawling Inman Valley property.
Tucked behind on the southern face are services, guest room, utilities and study spaces.
Further articulation through secondary spine defines family living and children’s spaces.
Eco friendly and contemporary design, the house was built by the client to personally achieve the desired architectural outcome.
Overall ESD measures include passive heating and cooling through ventilation and orientation, thermal mass, renewable materials, rainwater supply, in-floor heating, large solar panels.
Project Location
Inman Valley, SA





