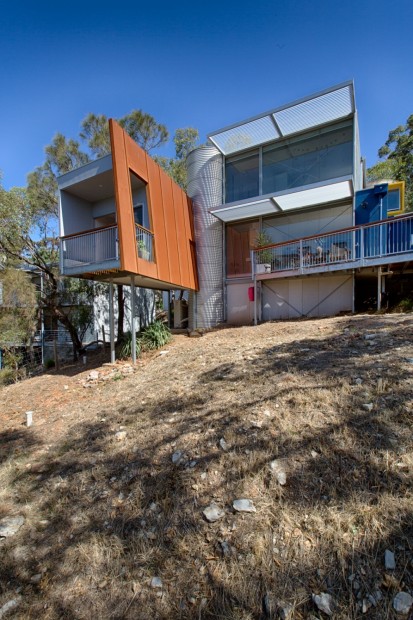Adelaide Hills Corten Extension
Bold and angular new extension to an existing architecturally designed home comprising strong circular forms.
Design approach was to create form and colour to contrast with the existing; add modules that acoustically separate spaces for adults and guests from other bedrooms, using entry as a link; introduce shade and insulation and effective thermal control.
Location of outdoor living accessed from indoor living brought a direct relationship with the new forms and materials.
Architectural box like Alucobond coloured shrouds visually puncture and contrast with their corrugated grey hosts. Corten at angles to horizontal and vertical in wide pans and shadow ribs is a delicious contrast with the original steel ‘tanks’.
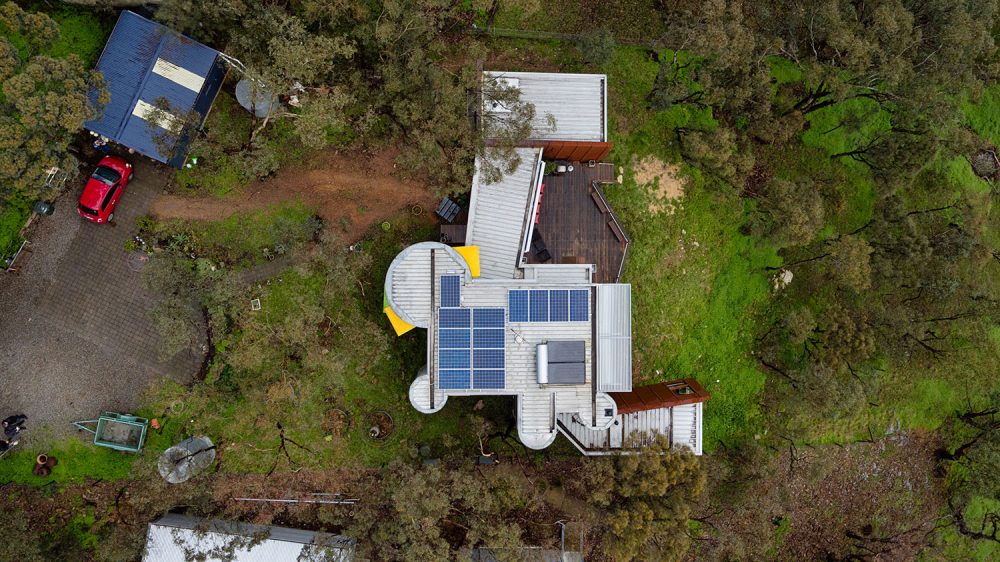
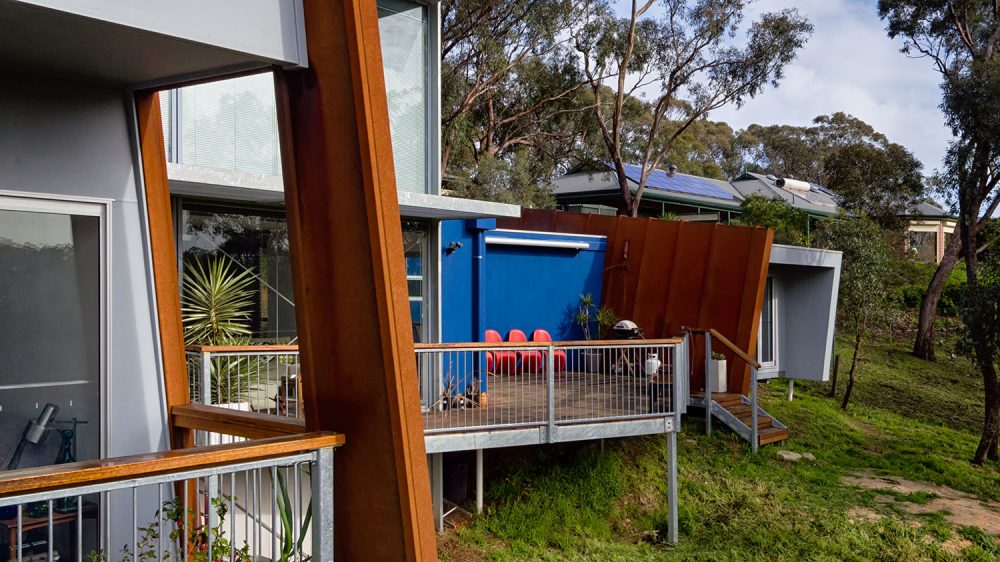
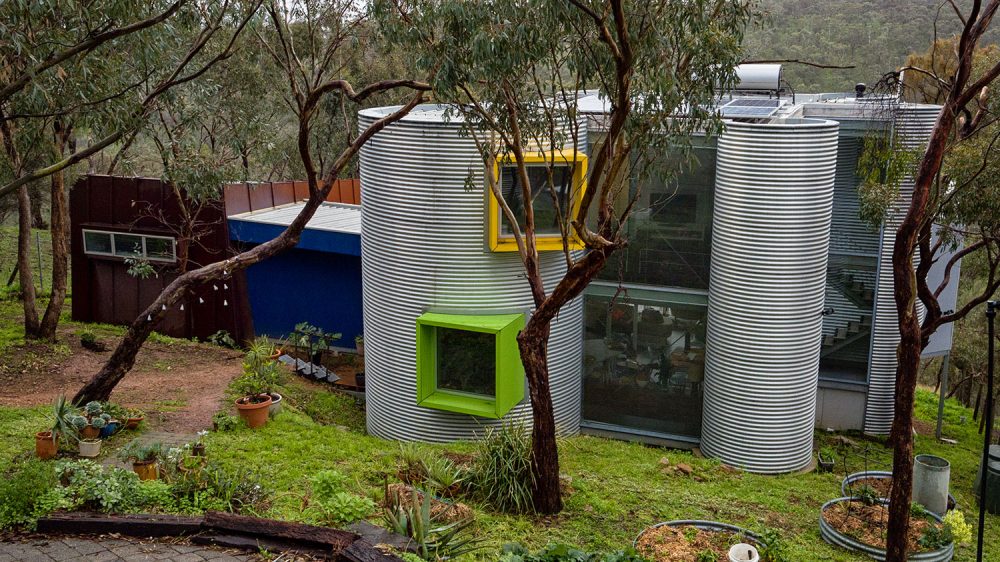
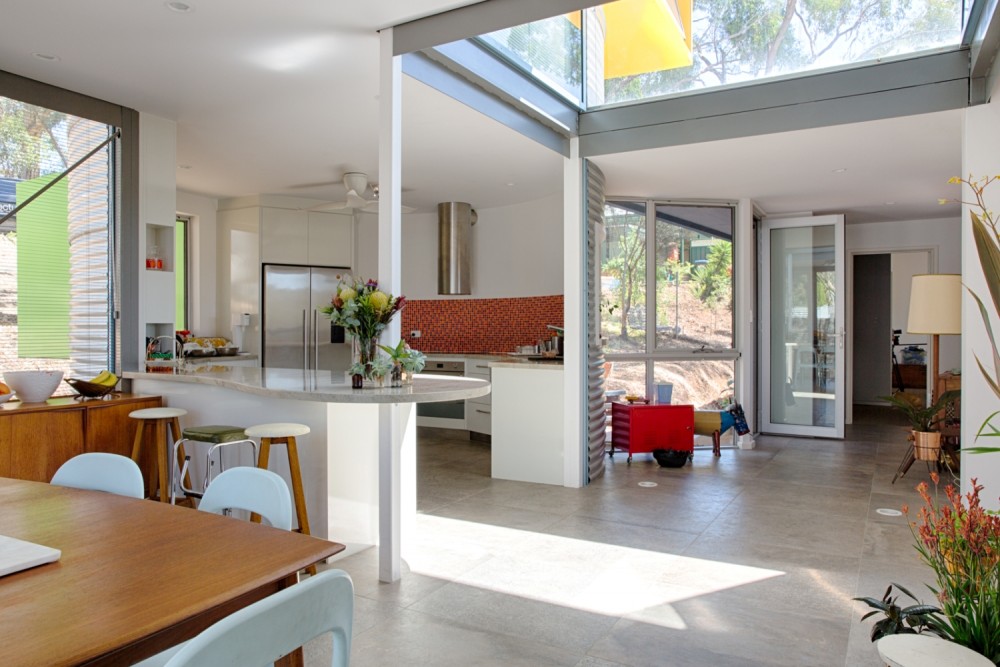
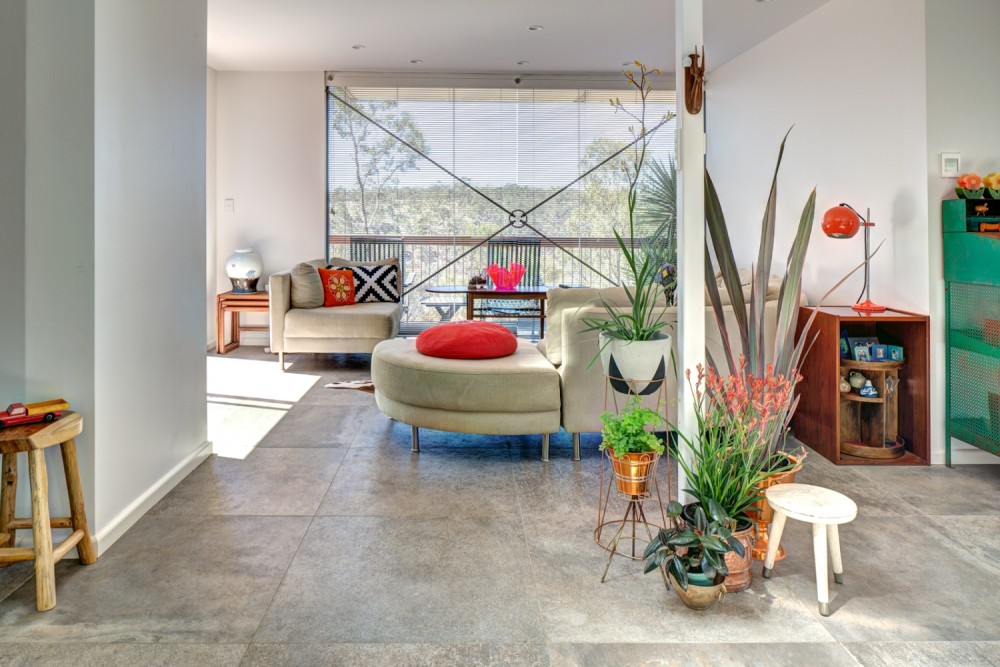
Project Location:
Eden Hills, Adelaide Hills, SA
Photographer:
Keiren Macdonald – Snapme Media Group





