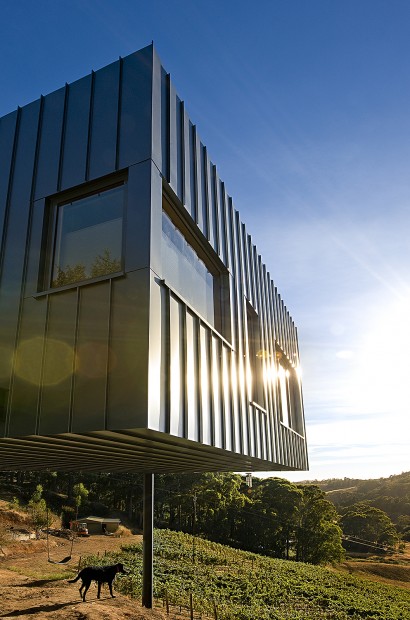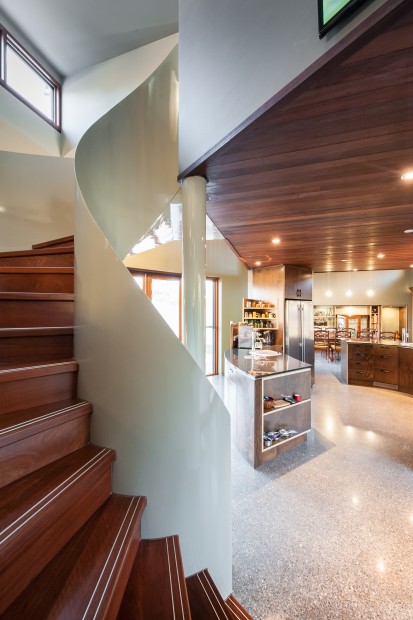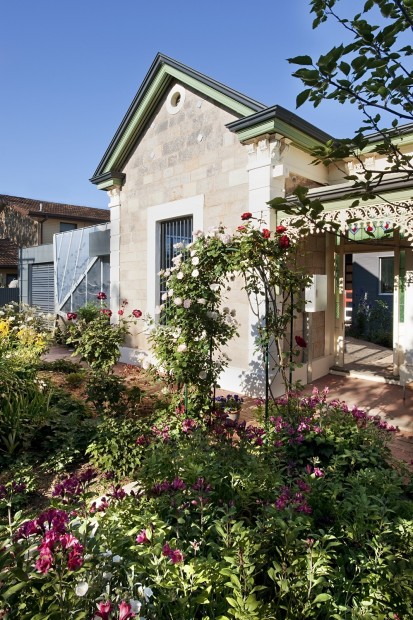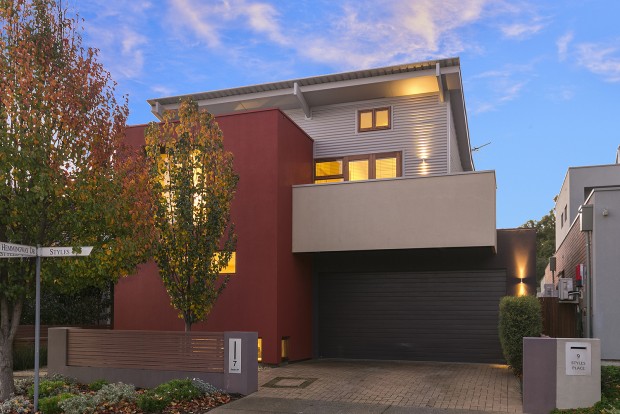Summertown, Vineyard architecture
Austere floating box above a vineyard The new residence is ‘slung’ from the old, cantilevering toward spectacular views The ‘lopped off’ roof of the retained 60s house is now a tennis court. The thermally stable undercroft of the court is used for winery activities. Project Location: Summertown, Adelaide Hills, SA
Prospect Sustainable Living Extension
21st Century sustainable living A sustainable living extension of alterations and contemporary additions to a traditional 1920 villa, incorporating state-of-the-art sustainable design features and technologies, which include: thermal mass – concrete and rammed earth; solar evacuated tubes; hydronic in-floor heating; Climate Wizard evaporative cooling; underground cool pipes; grey water system; 60,000 litre rainwater tank; and… Read More >
Sustainable Living Extension
Sustainable Living Extension A young family’s new home celebrates the traditional 1920’s villa form with contrasting contemporary design of additional accommodation. In context with the street’s architectural style, the original dwelling is restored, the main front garden developed, and new fencing placed, while the addition is set to the rear and is largely unread when… Read More >
Inside-Out house at Parkside
Inside-Out house at Parkside The brief from the outset was clear ‘demolish the old house because it is so badly cracked, and we’re tired of constant repairs, we love ‘design’; and apart from the list of rooms etc. we wish to build as ‘sustainably’ as possible’. An almost immediate response by EA was to… Read More >
Urban Townhouse Underdale
Urban townhouse Underdale. Recent images of an Energy Architecture design from many years ago. When we were first approached our clients they sought a well-priced ‘town house’ to fit their new block in Promenade, at Underdale. The block is accessed from the south from Styles Place in a ‘rear loaded fashion’ and overlooks northwards to… Read More >
Closer to Eden – Sanctuary Magazine, Modern Green Homes
Cath and George enlisted Energy Architecture to tackle the renovation after visiting John Maitland’s personal house one Sustainable House Day. John Maitland of Energy Architecture designed a new master bedroom with ensuite to the west, squeezed in a clever cantilevered study/guest room almost on the boundary to the east, opened up and reconfigured the lower… Read More >








