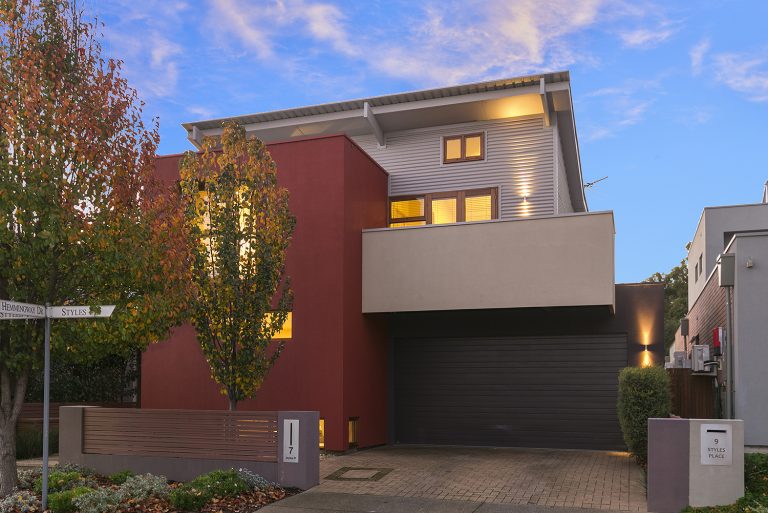Urban townhouse
Significantly a well-priced ‘urban townhouse’ accessed from the south in a ‘rear loaded fashion’ overlooking northwards to Linear park.
Living areas face due north and connect with the outdoor entertaining space.
In effect the courtyard separates this ‘pavilion’ from the balance of the ground floor, and the first floor areas, enabling access to north winter sun behind the Living area.
Built in ‘reverse brick veneer’ and exposing thermal mass in walls and floors to the entire ground floor area renders thermal comfort throughout, with additional support from hydronic in-floor heating.
Upper levels lined in light weight concrete ‘Power wall’ surrounded by insulation, and clad with ventilated wall skin to reduce heat load.
The contemporary building style fits snugly between adjacent homes, for this reason revels its connection with the ‘bush’ landscape of the linear park which is exquisite.
Project Location
Underdale, Adelaide, SA












