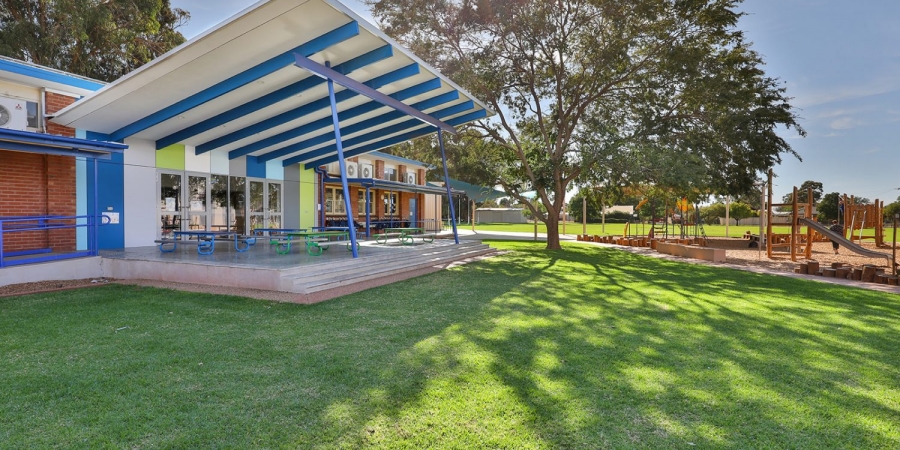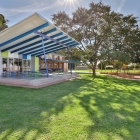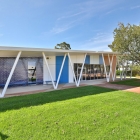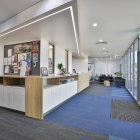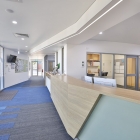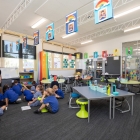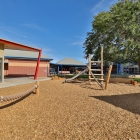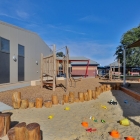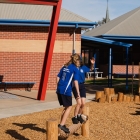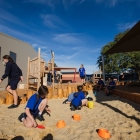“Providing a new face to the Red Cliffs Primary School”
The brief was to upgrade existing school facilities as part of an evolving master plan.
To provide a new inviting school administration, modern learning and teaching spaces.
The existing administration building replaced with a new architectural feature building so providing a fresh face to the school for visitors and students alike.
Designed as an access through the school, the new administration building accommodates front-of-house facilities, offices and staffing areas.
Thus a striking architectural icon, the building encourages entry and provides clear direction to those entering the school.
The existing year 2 classrooms updated with learning and preparation facilities, a link to a new outdoor learning space covered by the new canopy structure.
To emphasize the internal and external spaces allow students to breakaway whilst maintaining a visual transparency between areas.
Project Location
Redcliffs, Victoria 3500
Photographer
Vision House Photography





