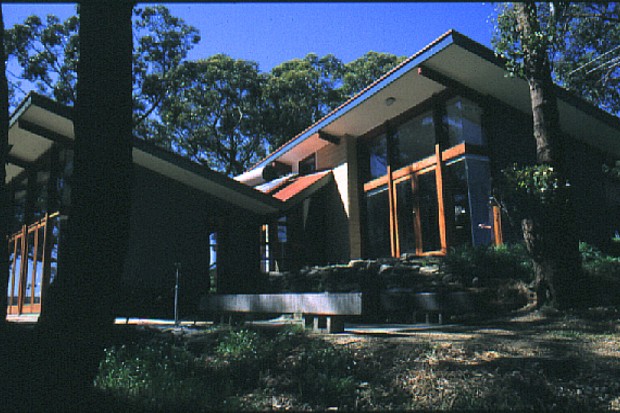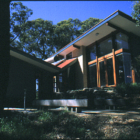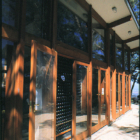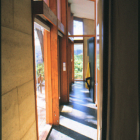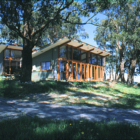Bioclimatic design
Small ecological footprint; split-level pavilion design
Passive solar features include:
- closeable connecting courtyards
- skillion roofs sloping up to North, with high level clerestory windows
- thermal mass in rammed earth walls and earth embedded walls
- trombe wall
The building was profiled as an environmental design case study in the Australian Federal Government’s YOUR HOME Technical Manual
Project Location
Norton Summit, Adelaide Hills, SA





