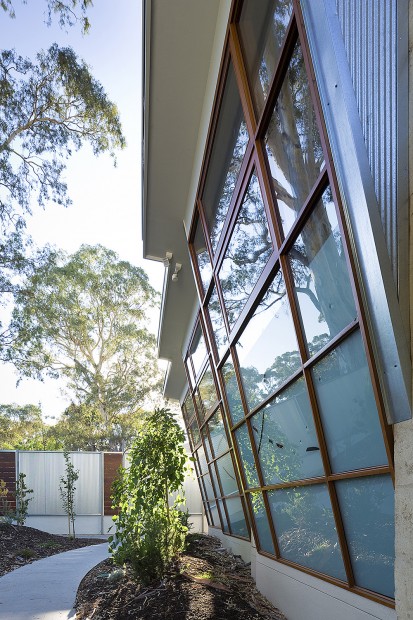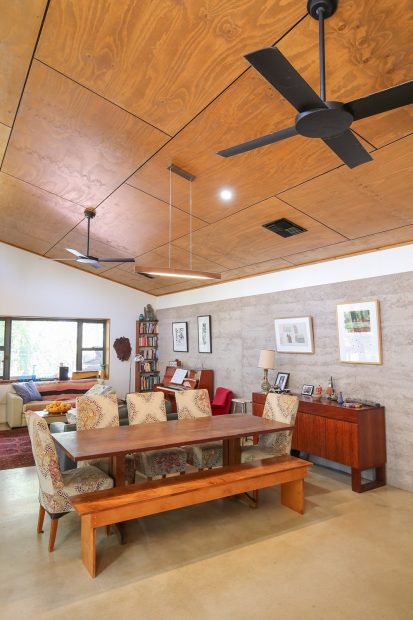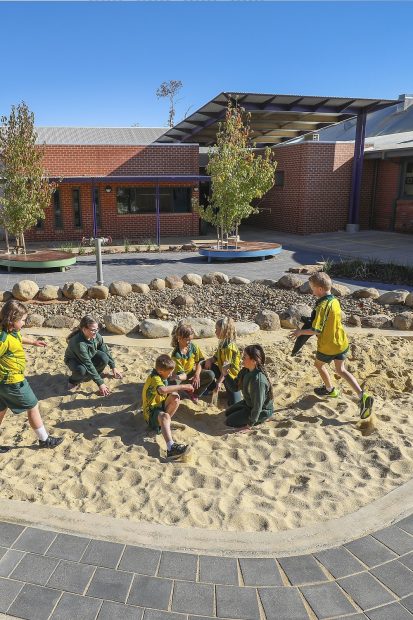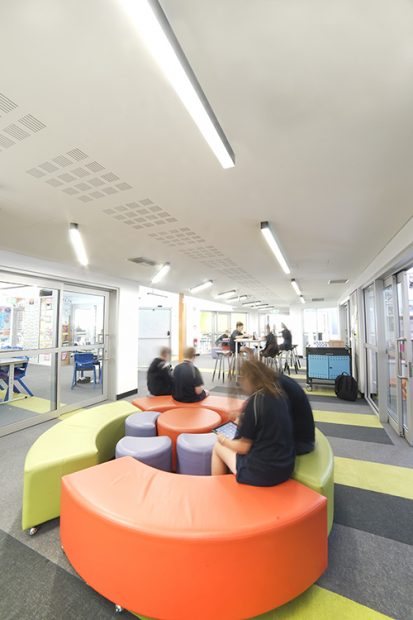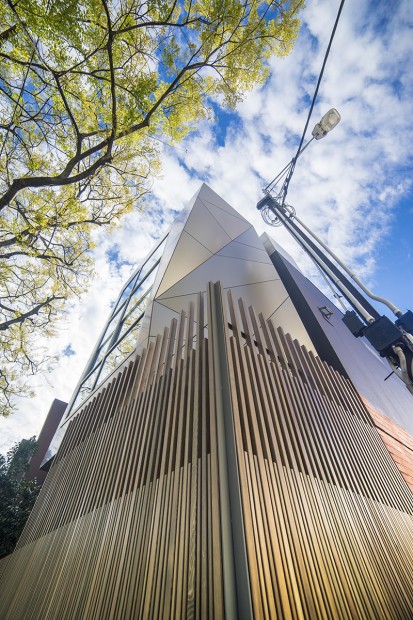Hazelwood Park Residence
Animated Space: Art, Architecture & Sustainability The original two-storey Cape Cod house was to be demolished to open up the site to views of giant Gums in the adjacent First Creek Reserve, and provide separated accommodation for parents and young adult children. The subsequent house envelops the retained original ground floor structure, where three north… Read More >
Cabarita Residence
‘Modern family home uses local materials to fit into the landscape’ The new houses’ rectilinear plan is separated north-south into sleeping and living zones by a thick rammed earth wall that receives northern light together with the rich earth-toned polished concrete floor to moderate seasonal and daily temperature changes through significant thermal mass. A second… Read More >
Our Lady Of The Sacred Heart Primary School – Natureplay
‘Providing modifications and additions to existing facilities to better align with the schools vision and Response to Intervention strategy’ The scheme was to provide new learning spaces, located near the centre of the school; improved connection of existing internal space; and providing new nature play facilities to reinvigorate existing school grounds. As an extension to… Read More >
STEM – Gulfview Heights Primary School
‘Fostering STEM pedagogy through a variety of flexible learning spaces’ Located in a picturesque setting overlooking the Adelaide foothills, this upgrade to Gulfview Heights Primary School provides a flexible learning environment that facilitates STEM centred curriculum and activities. The upgrade to the facility encourages students to engage in multidisciplinary learning opportunities, supported by the new… Read More >
Halifax Perch
Halifax Perch There is a new front to a townhouse on Halifax Street, Adelaide, and it reflects the passionate wish by the owner to ‘relate through contribution’. The client’s connection with EA dates back many years, as she stepped gingerly through exploring work with an architect, which ultimately resulted in a project to resolve defects… Read More >
John Maitland elevated to Life Fellow – AIA
Energy Architecture is proud to announce that John Maitland LFRAIA has been elevated as a Life Fellow of the Australian Institute of Architects (AIA). This honour is in recognition of significant achievement in and contribution to the architectural profession. Specifically, the AIA wished to highlight John’s outstanding contribution to the advancement of the profession, particularly… Read More >





