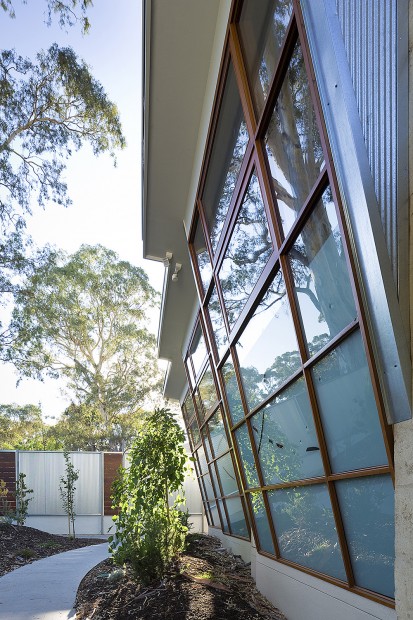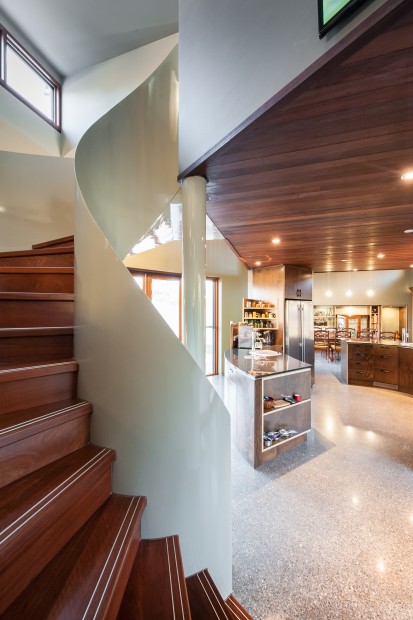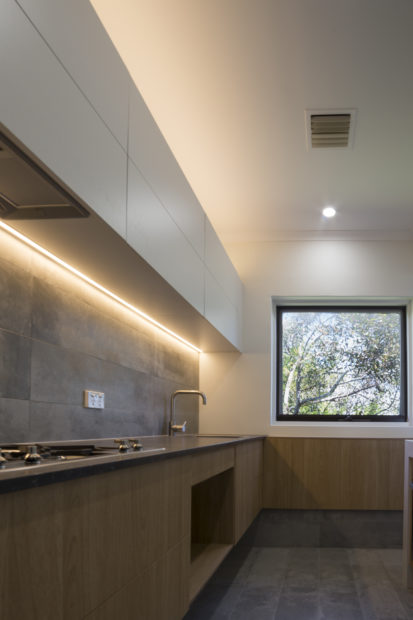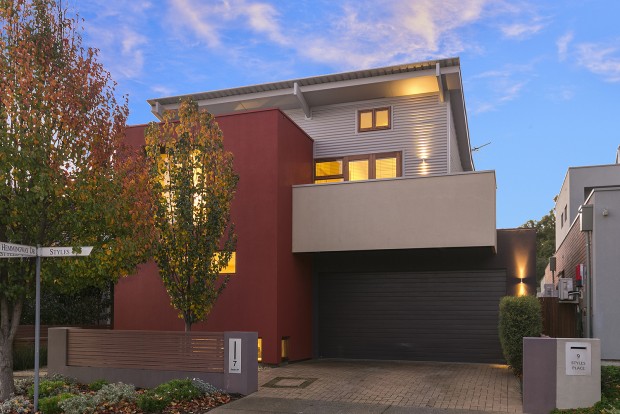Hazelwood Park Residence
Animated Space: Art, Architecture & Sustainability The original two-storey Cape Cod house was to be demolished to open up the site to views of giant Gums in the adjacent First Creek Reserve, and provide separated accommodation for parents and young adult children. The subsequent house envelops the retained original ground floor structure, where three north… Read More >
Prospect Sustainable Living Extension
21st Century sustainable living A sustainable living extension of alterations and contemporary additions to a traditional 1920 villa, incorporating state-of-the-art sustainable design features and technologies, which include: thermal mass – concrete and rammed earth; solar evacuated tubes; hydronic in-floor heating; Climate Wizard evaporative cooling; underground cool pipes; grey water system; 60,000 litre rainwater tank; and… Read More >
Apartment fit-out
Architectural design and bespoke living for young family’s Adelaide apartment: The re-imagination of this once dated apartment is immediately apparent with its simple, clean, light and contemporary architectural detailing. Showcasing evidence of high-quality architectural fit outs throughout. A once awkward living space is now transformed with a seamless kitchen extension flowing into the new living… Read More >
Sustainable Living Extension
Sustainable Living Extension A young family’s new home celebrates the traditional 1920’s villa form with contrasting contemporary design of additional accommodation. In context with the street’s architectural style, the original dwelling is restored, the main front garden developed, and new fencing placed, while the addition is set to the rear and is largely unread when… Read More >
Urban Townhouse Underdale
Urban townhouse Underdale. Recent images of an Energy Architecture design from many years ago. When we were first approached our clients they sought a well-priced ‘town house’ to fit their new block in Promenade, at Underdale. The block is accessed from the south from Styles Place in a ‘rear loaded fashion’ and overlooks northwards to… Read More >








