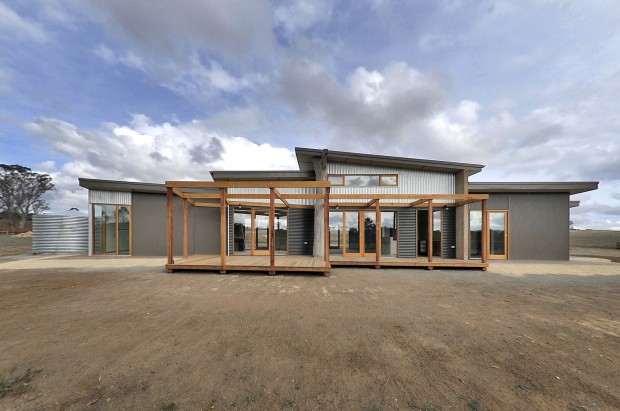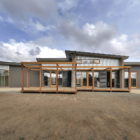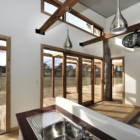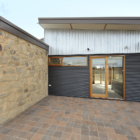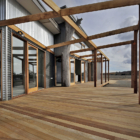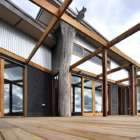Forreston Residence
This Forreston house recycled building materials such as warm timber accents and corrugated steel.
Large north facing windows have a pergola ready for vines or blinds for summer shade. The deck floats out from the living spaces, separating the two wings, accommodating the core family unit and an aging relative.
Furthermore this house is light and transparent, softly grounded on the chosen location.
Project Location
Forreston, SA
Photographer
Craig Parham





