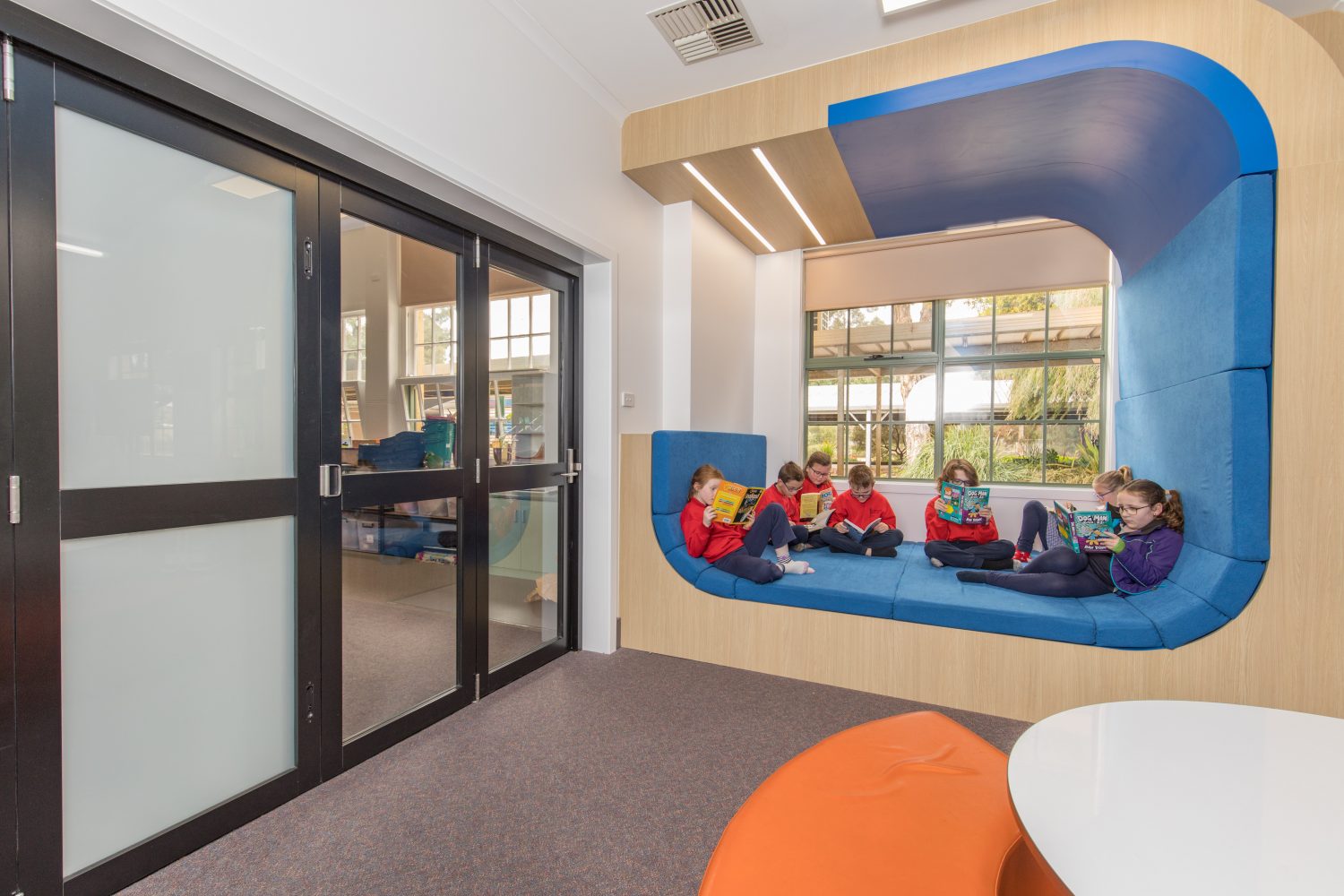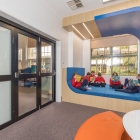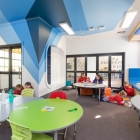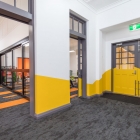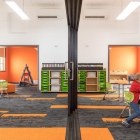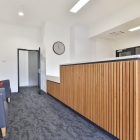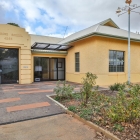Cardross Primary School Capital Works Upgrades
This project at Cardross focused on new connecting outdoor learning spaces to Block A, improving functionality and inter-connection between classrooms.
A new entry and improved internal circulation and arrangement to the reception and meeting spaces of the administration building, Block A, thus enhancing visitor experience and access by staff and students.
Check Out St Joseph’s, Redcliffs
Project Location
Cardross, Victoria
Photographer
Vision House





